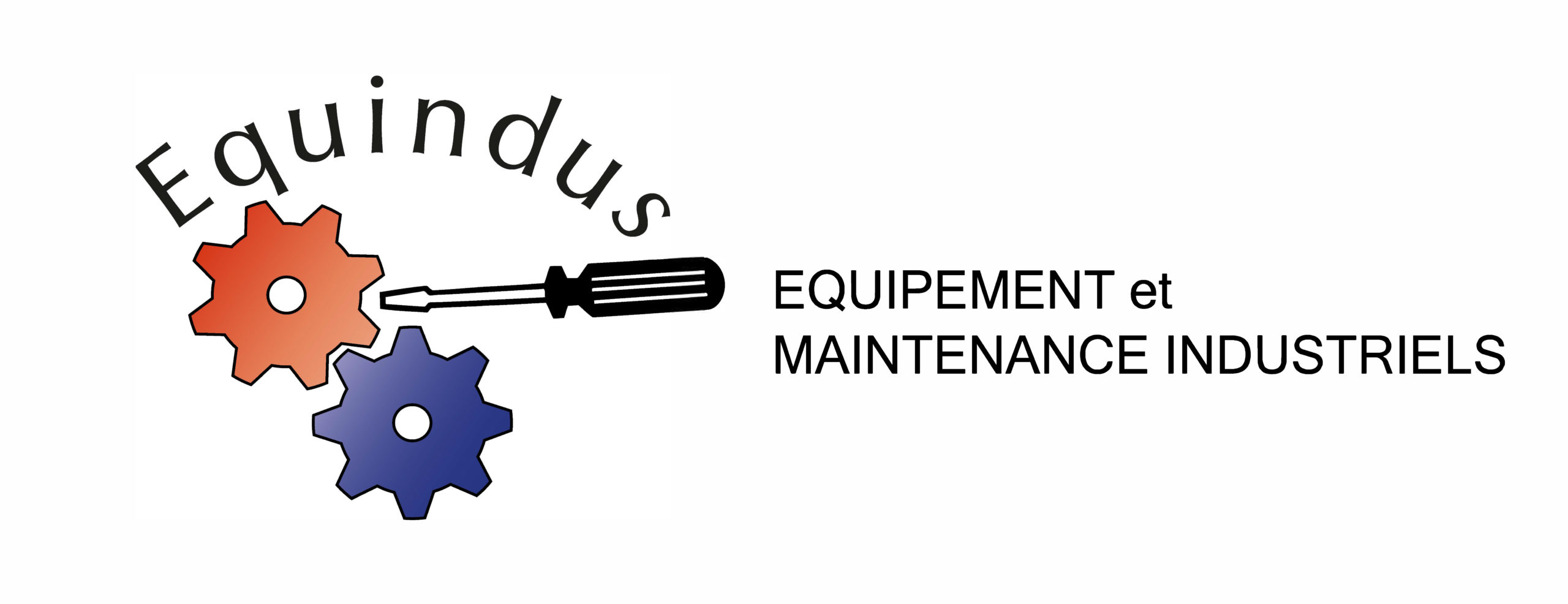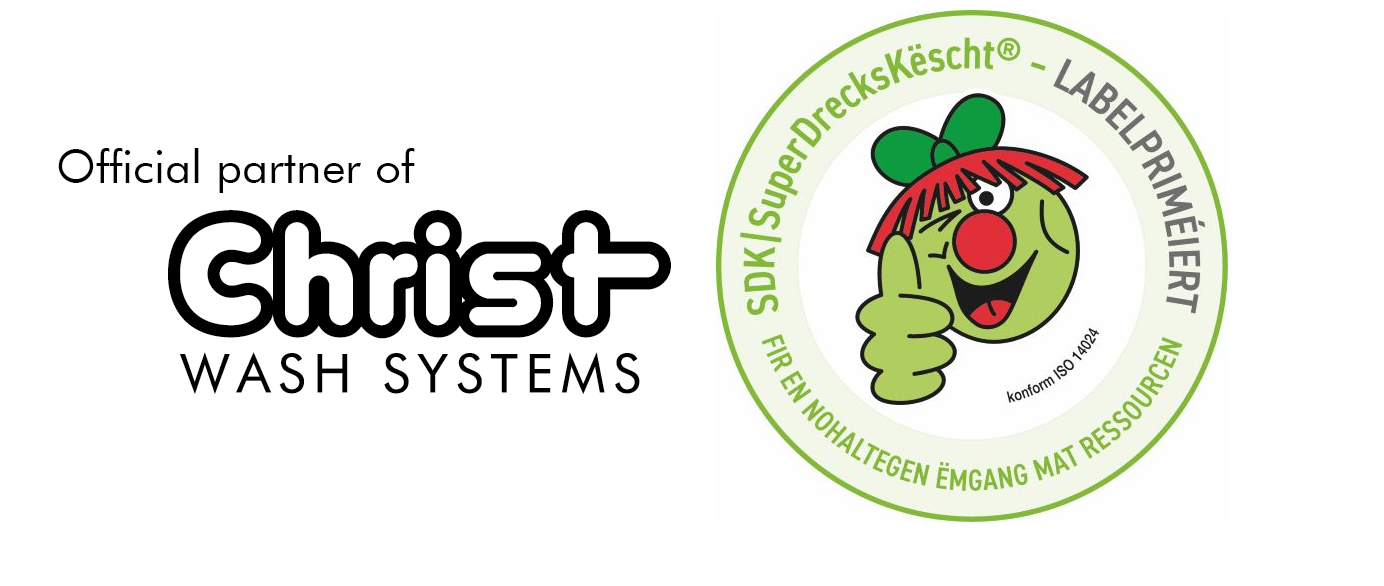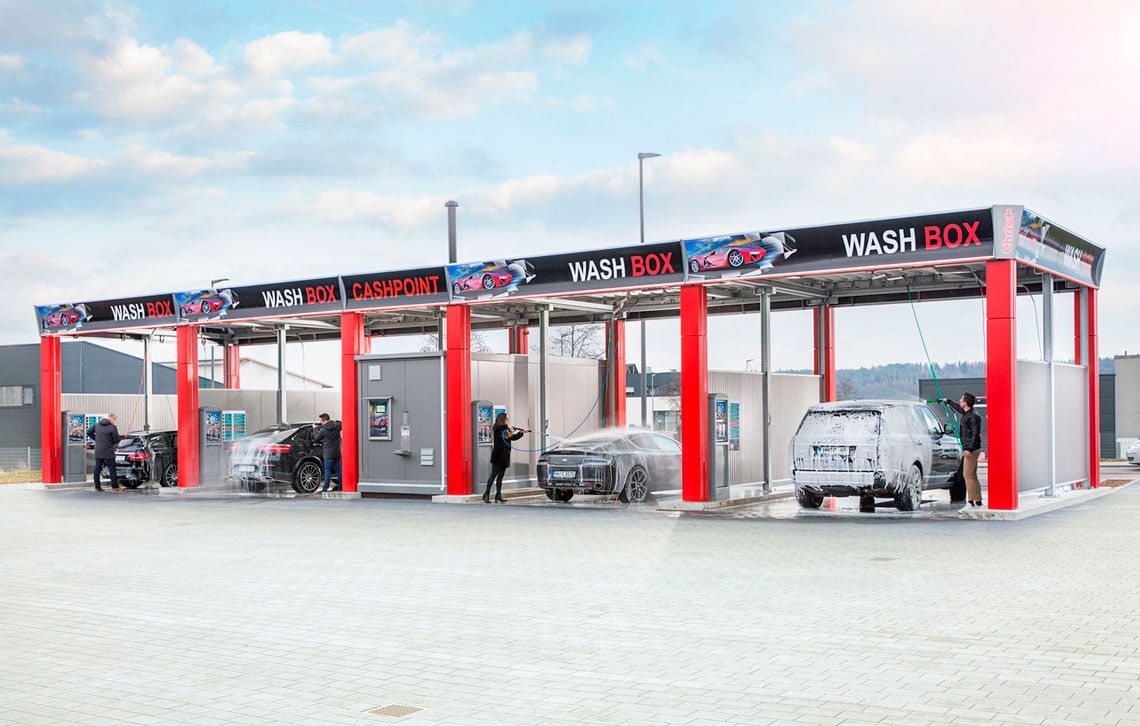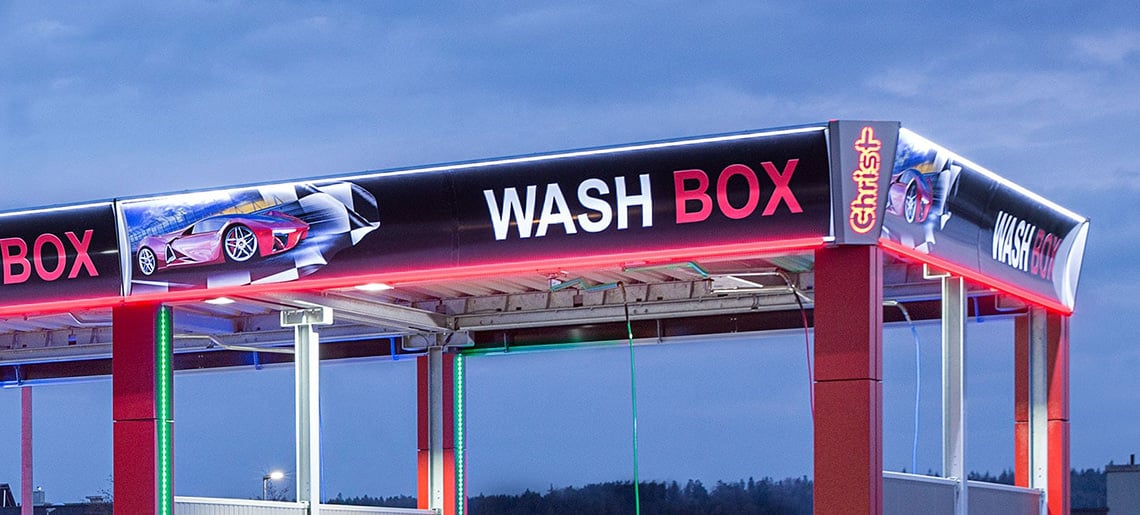Skyline
Self-service car washes – SKYLINE
SKYLINE – variable steel constrution for all sites
Attractive and variable design
Spacious work area with a wash box width of 5,100 mm and a passage height of 3,200 mm (alternatively 3,550 mm)
Roof designs: trapezoidal sheet flat roof or transparent round roof
Bay partition walls: available in different versions
Optional: universal attic system and cladding for pillar for the external vertical pillars
Universal attic system
Optional equipment for the SKYLINE steel construction
Promotionally effective for free-standing self-service wash bays
Optionally available with energy-saving LED lighting
Different attic designs available
SKYLINE
Versatile combination skyline
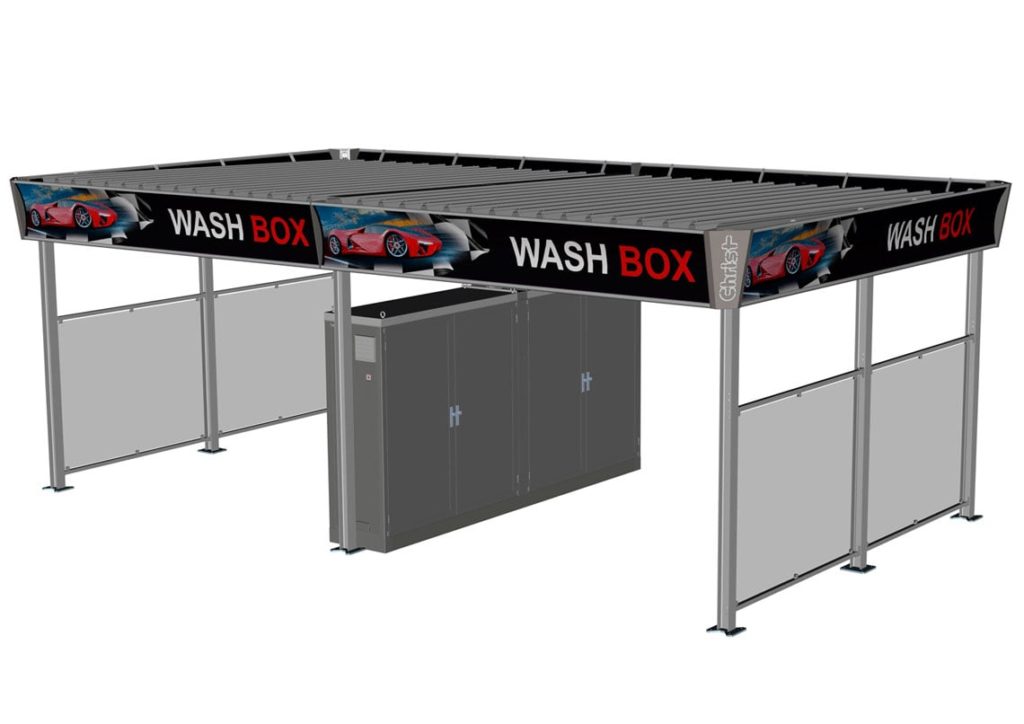 SKYLINE 2+0 planning example
SKYLINE 2+0 planning example
With flat roof, attic, design line CAR CARE, without cladding for pillar, glass partition walls, COMPACT container
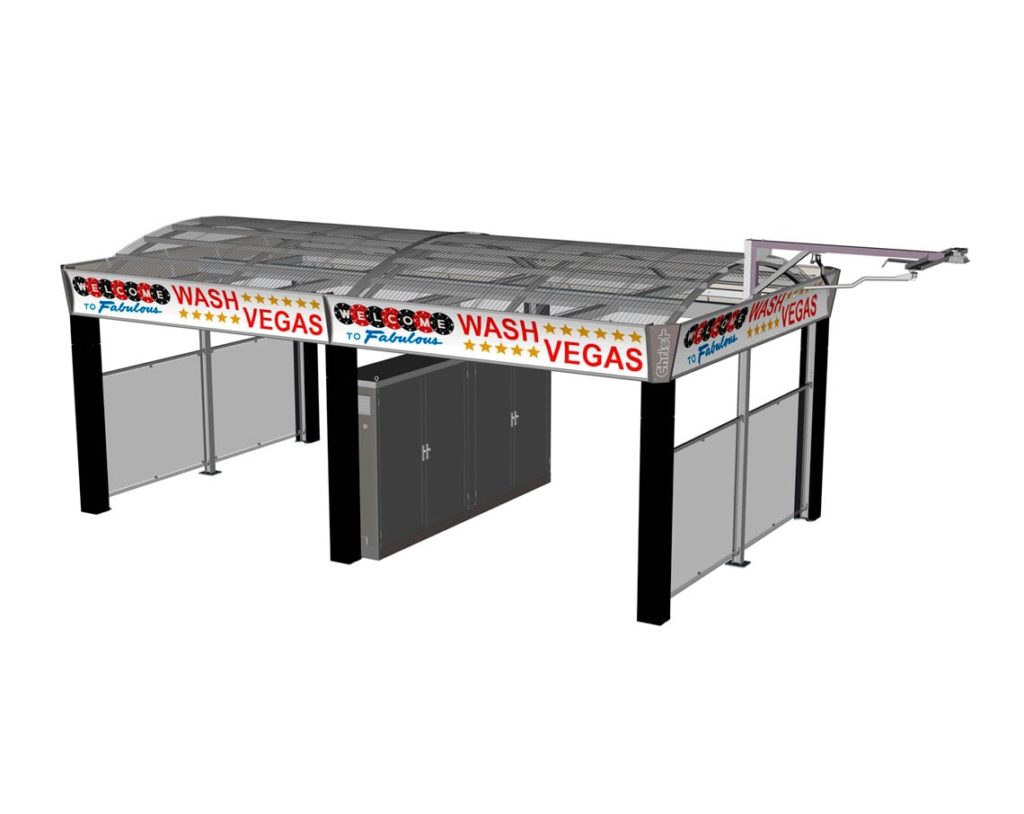 SKYLINE 2+1 planning example
SKYLINE 2+1 planning example
With round roof, attic, cladding for pillar design line WASH VEGAS, glass partition walls, COMPACT container
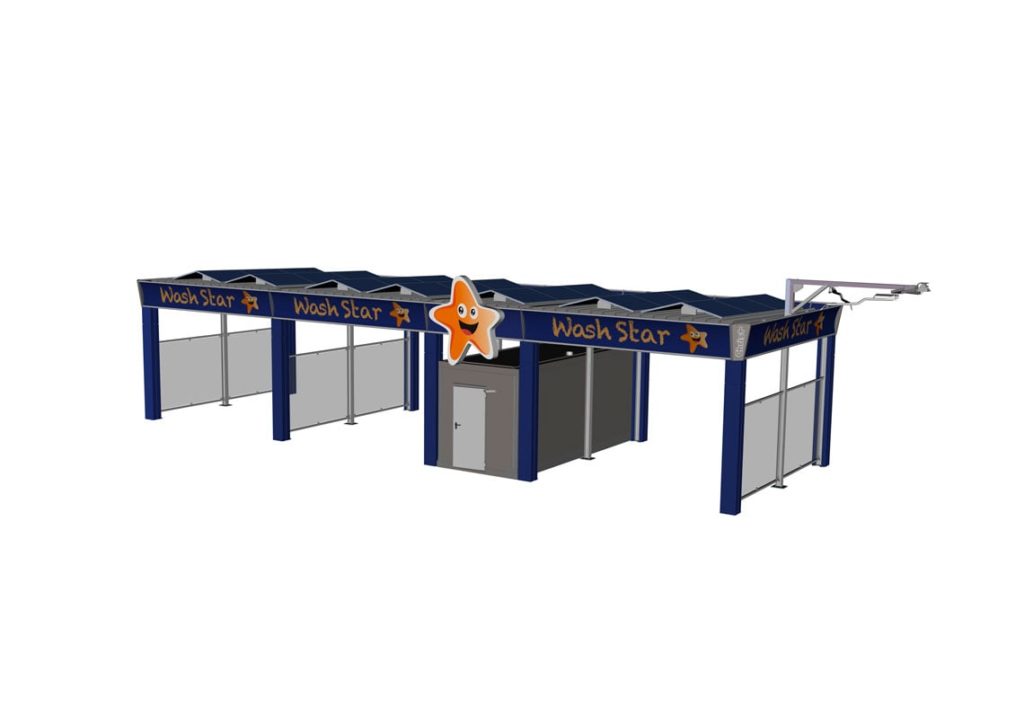 SKYLINE 3+1 planning example
SKYLINE 3+1 planning example
With flat roof, photovoltaic modules, attic, cladding for pillar, design line WASH STAR, glass partition walls, BIG-L container, WASH STAR LED star above the container
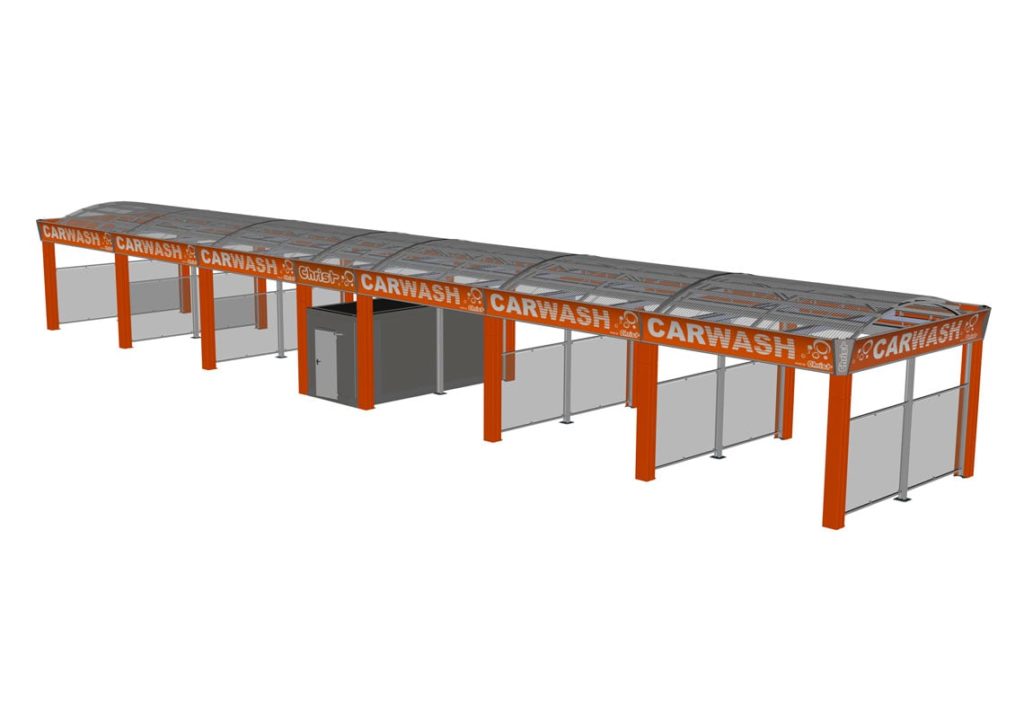 SKYLINE 6+0 planning example
SKYLINE 6+0 planning example
With round roof, attic, cladding for pillar, design line ‘Standard’ (orange coating, white labelling), glass partition walls, BIG-L container
Manufacturer’s website : Christ-Wash-System
Product website : Christ-Wash-System-Skyline
